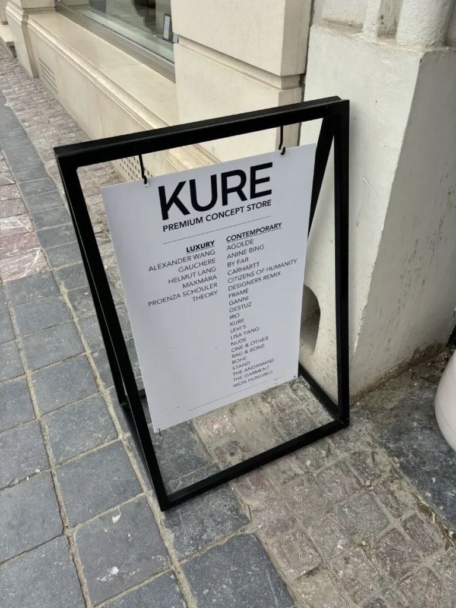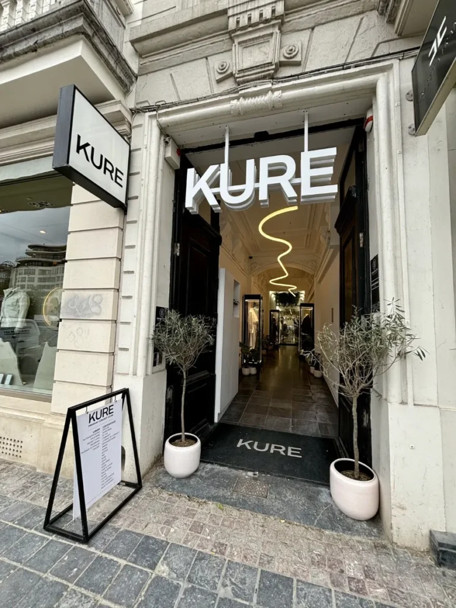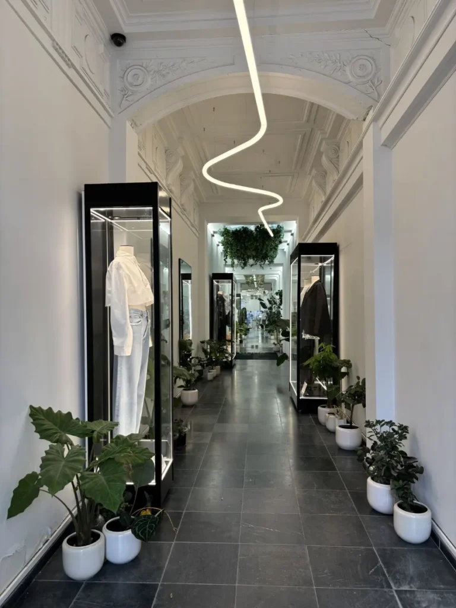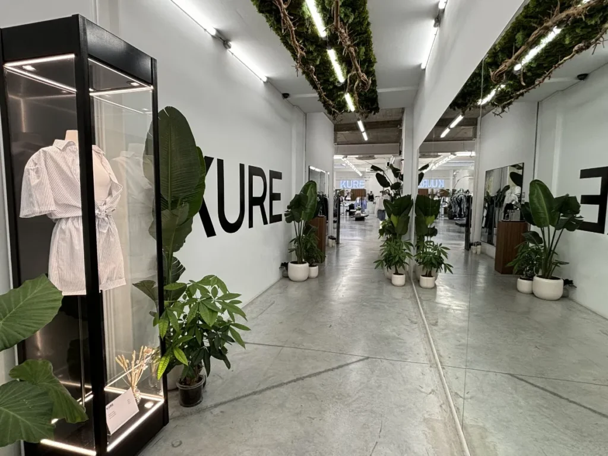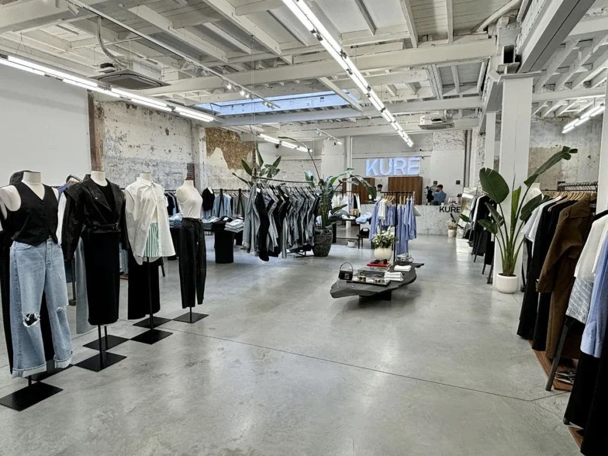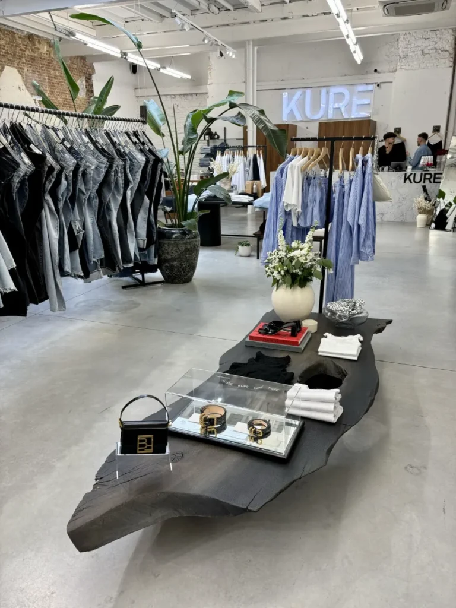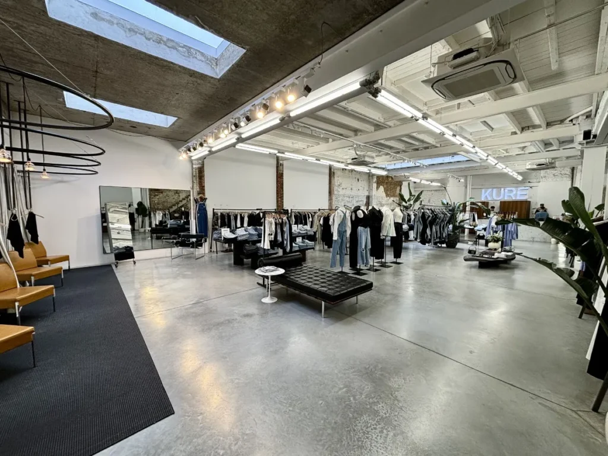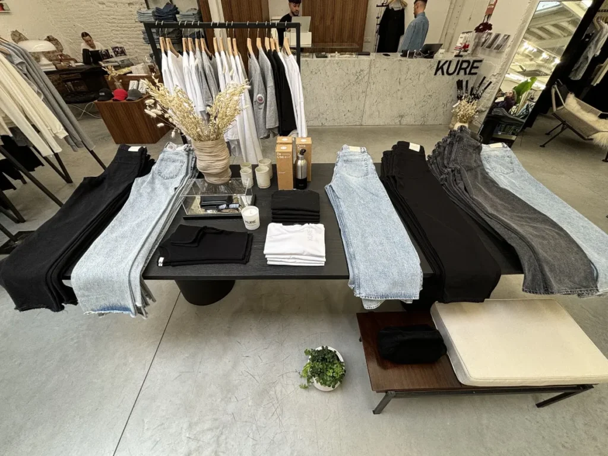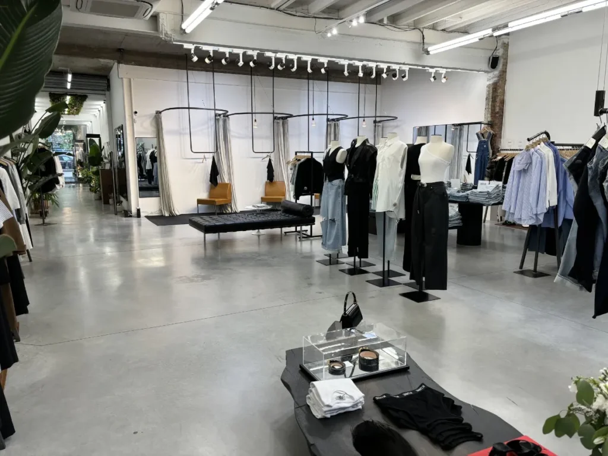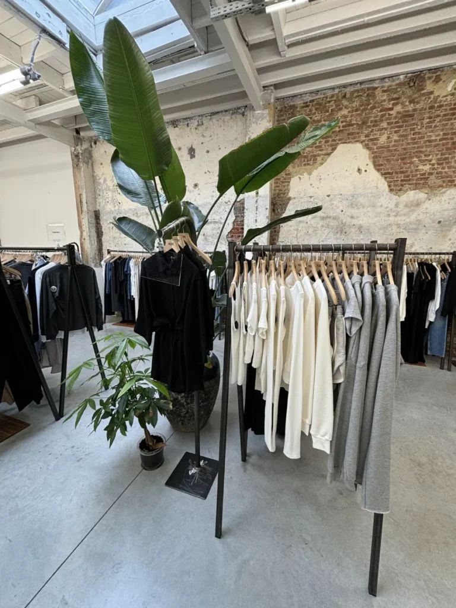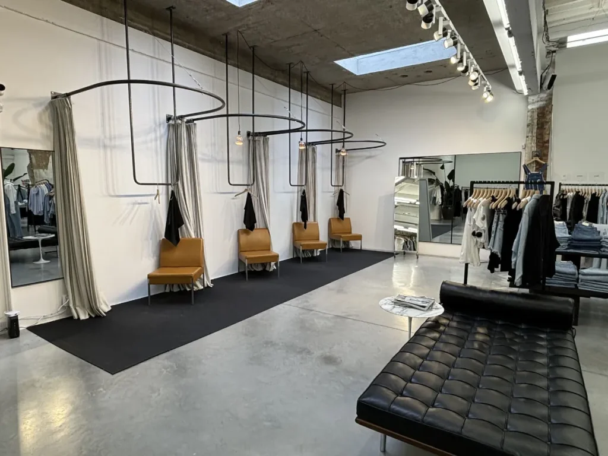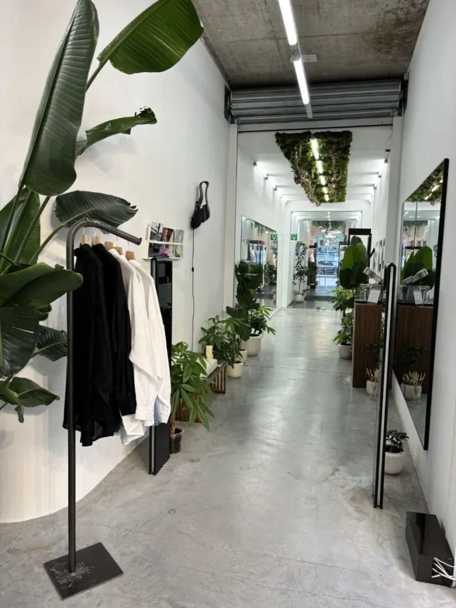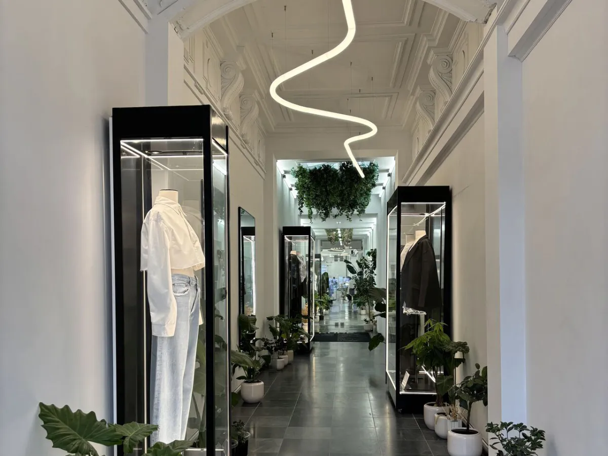Let’s take a look at this unique store design concept by KURE in Brussels.
Most notable is how it manages to bring customers inside the main store space through a long and narrow porch type corridor. No traditional shopfront, no window displays, no view onto products or what might generally await inside…
So, how does it do it?
The first thing to trigger interest is a combination of various signs introducing the multi-brand concept’s own name, as well as the brands it sells. Once the customers’ attention is caught a beautiful curve neon light tempts them inside the entrance corridor. There, the story comes to life with a mix of products displayed in glass cases as art pieces and greenery, including some hanging from the ceiling.
The design team has been smart enough to keep interest high and thus change things up towards the end of the corridor. Here, the right side wall is covered with a full height mirror reflecting again the store’s name but also providing a first view into the main store space.
The transition from the tight corridor to this open, light, wide room brings a sense of discovery and surprise to the experience.
The store itself is limited to this one main space which coherently continues and develops further the sleek, white, modern and somewhat industrial aesthetic of the corridor. The concrete floor, bright lighting and pure white walls provide a sense of chic and allow the products to stand out. Subtle decorative pieces including plants and modern furniture bring some welcomed warmth, visual breaks and contrast to the space.
Although the store comprises a single extensive space, it doesn’t feel cluttered or overwhelming. The displays have been placed so that sightlines are maintained while also providing sufficient visual separations and breaks to make the space retain a human dimension.
The floor plan allows for a natural browsing experience and a logical flow with the cash desk facing the entrance to welcome customers and let them know where to seek help, and the fitting rooms located towards the induced end of the customer journey.
Being the perfectionist retail designer I am, I, of course, always see “room for improvement”. In this instance, I might suggest the following small adjustments:
- a few more subtle “human touches” through decoration pieces such as day-to day-objects and images
- enhanced play on sensory triggers: scents, sounds…
- staff presence outside the cash desk area
Do you see anything else? What strikes and/ or inspires you the most in this design?
And would you maybe like to visit it together as part of a tailored retail tour of Brussels?
Let’s discuss! Get in touch.
